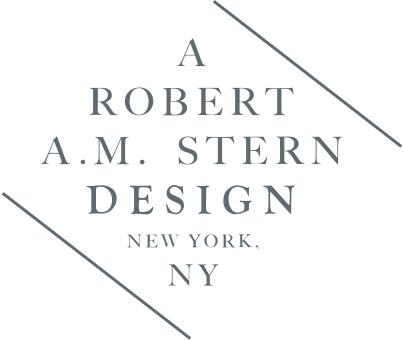Scroll Down
X
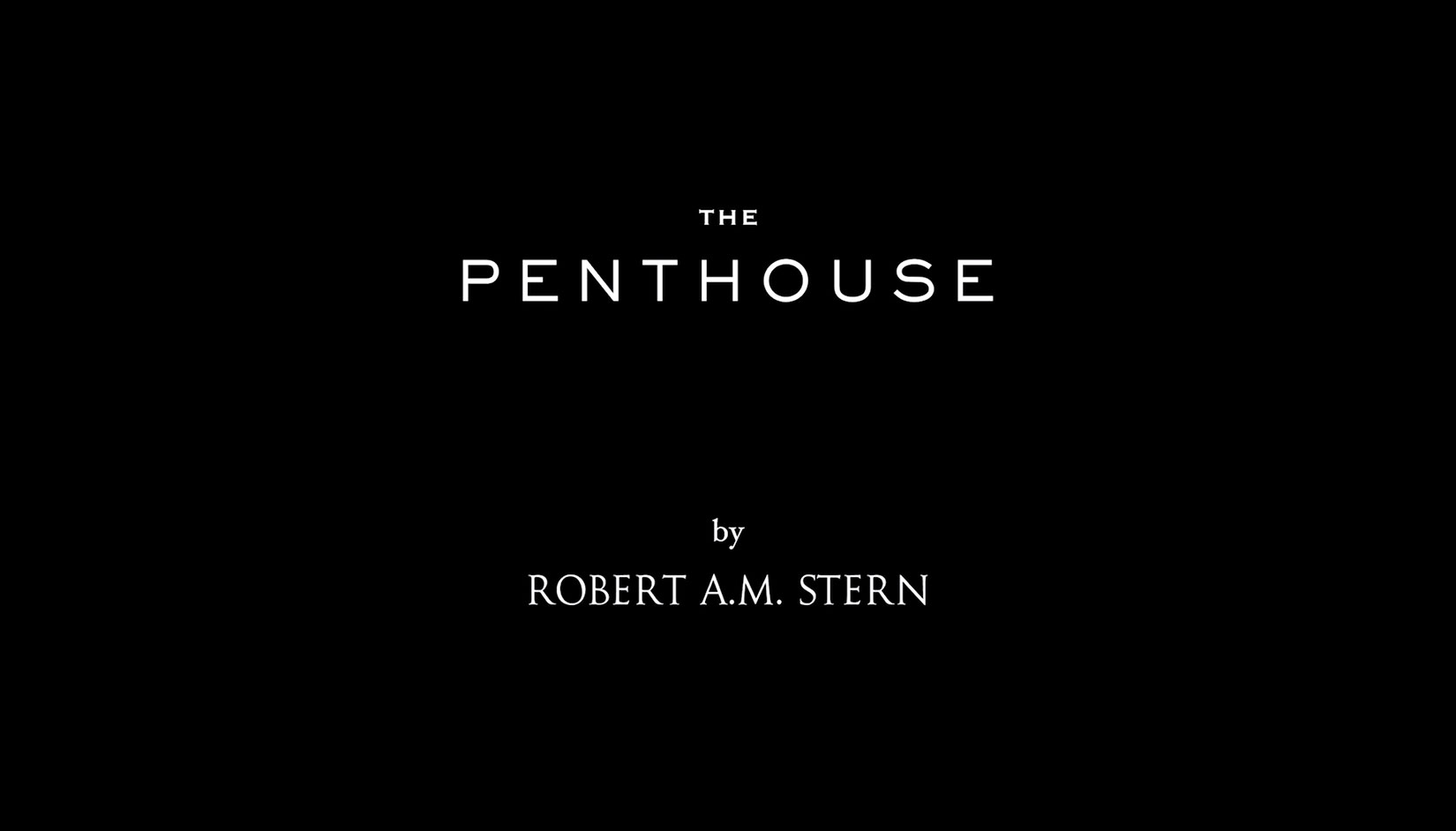
artists representation


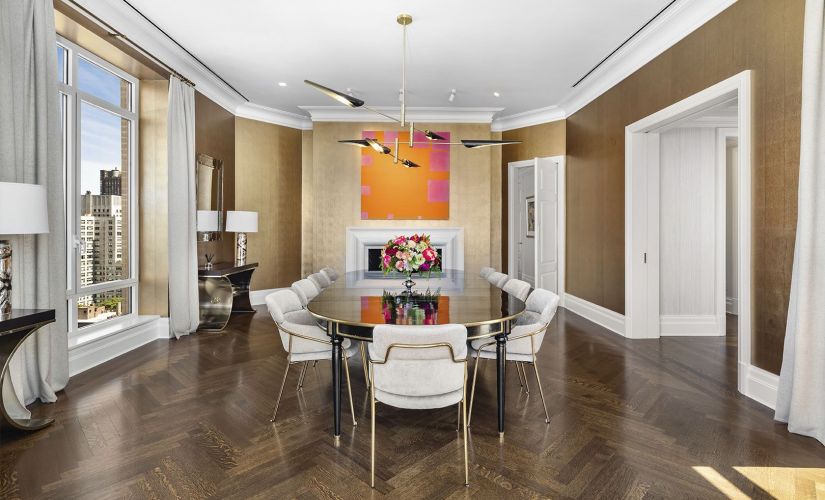


















VIEWS
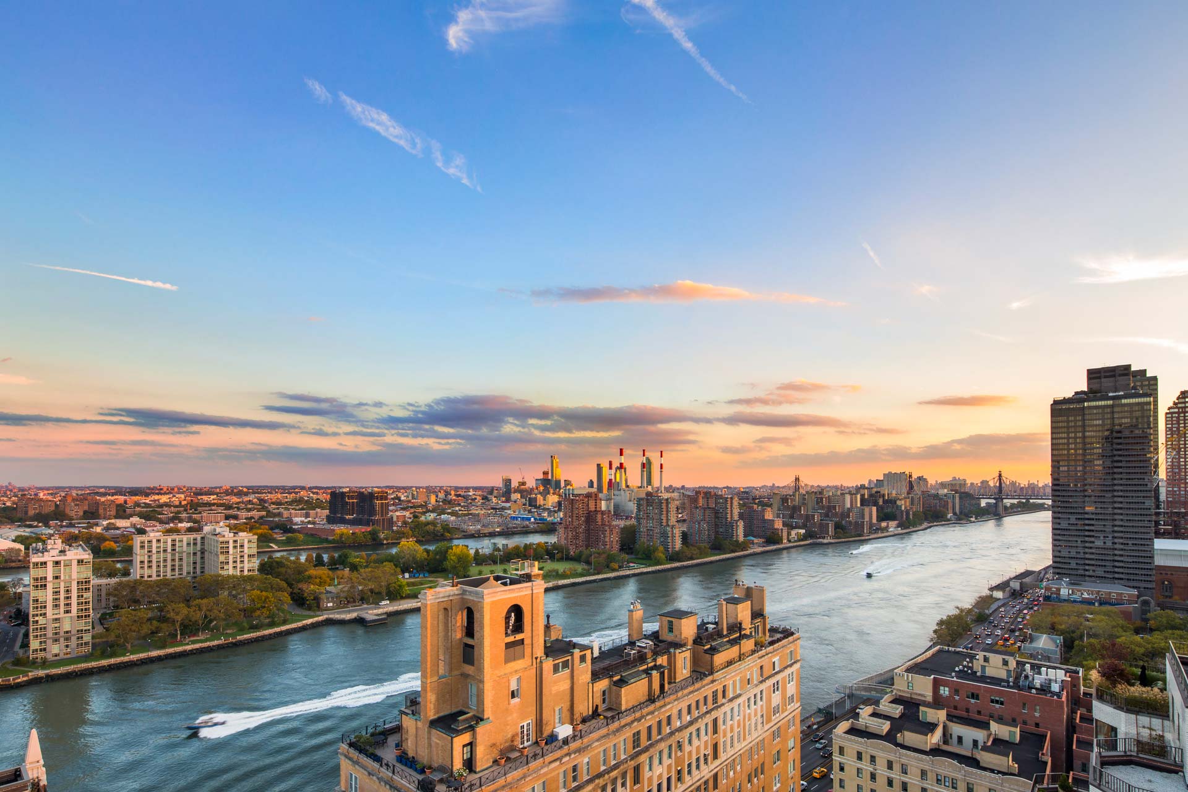
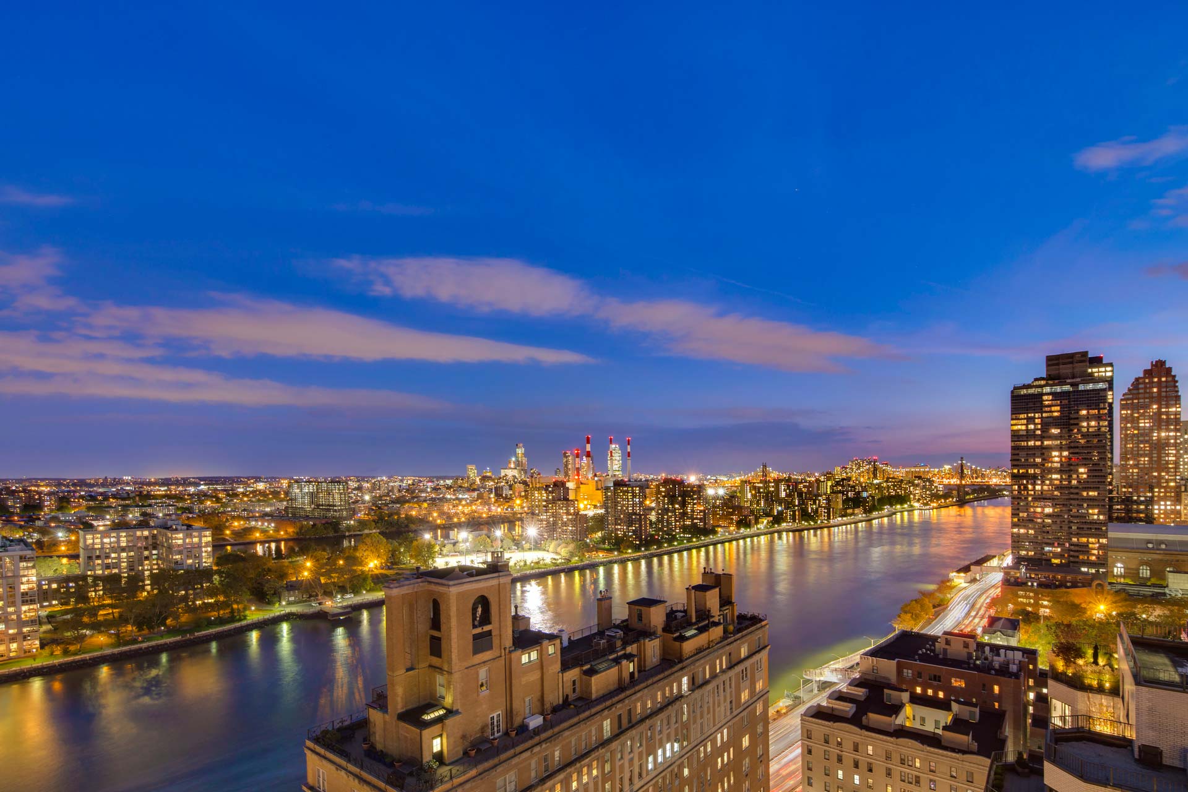
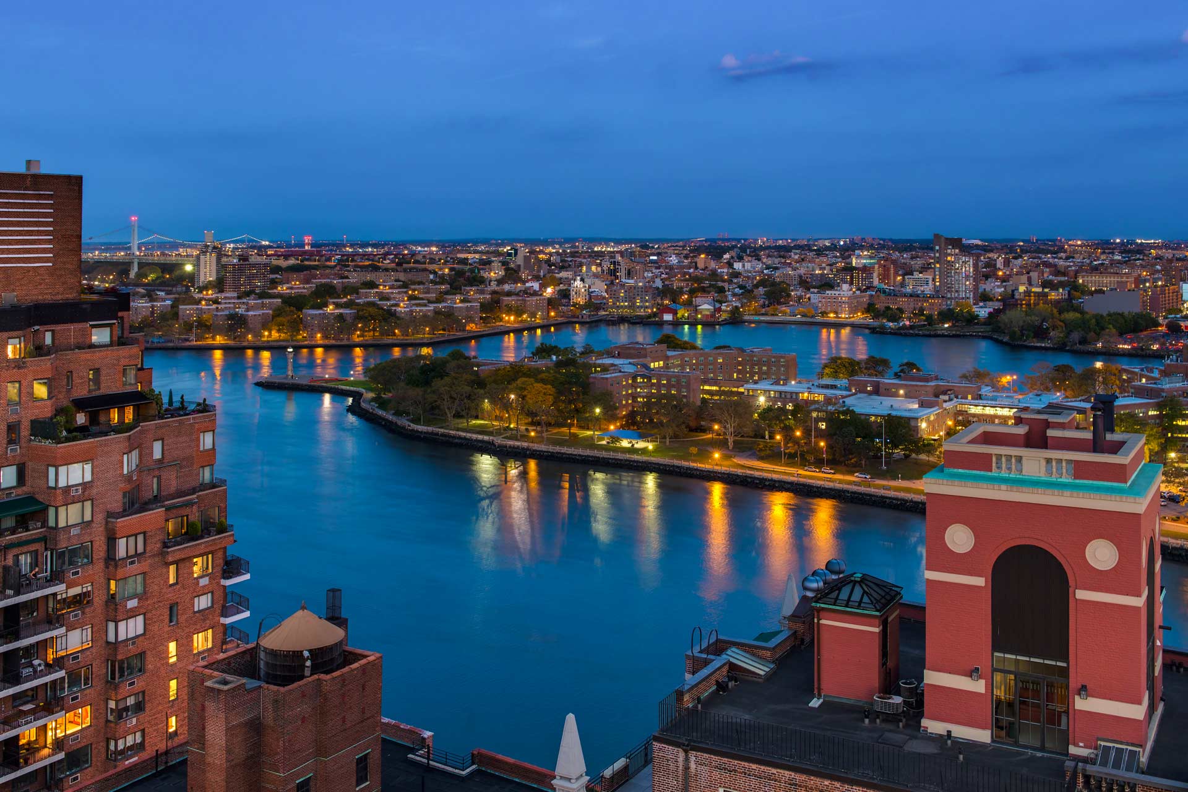
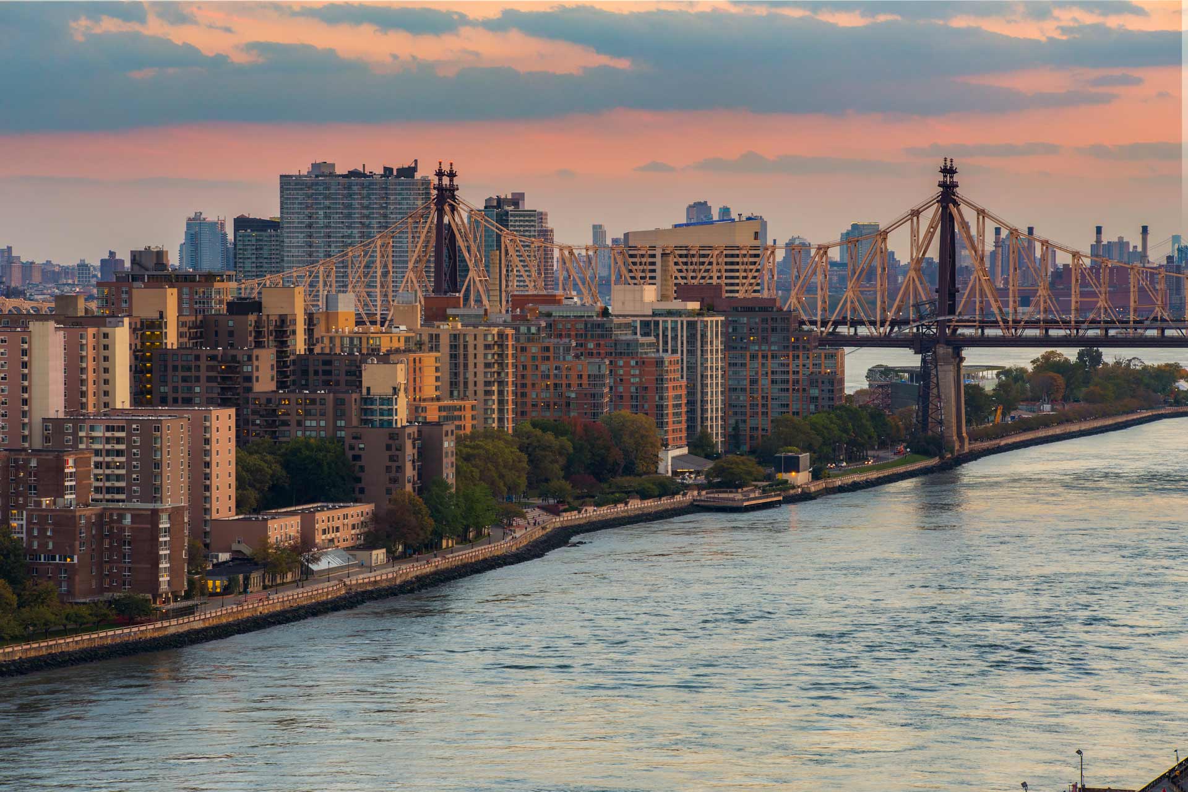
PENTHOUSE FLOORPLAN
SPECIFICATIONS
PENTHOUSE SPECIFICATIONS
RESIDENCE FEATURES
- Ceiling heights up to 12 feet
- Living Room with wood-burning fireplace
- Dining Room with wood-burning fireplace and setback terrace
- Master Bedroom with wood-burning fireplace and morning kitchen
- Dedicated foyer leading to a gracious entry gallery
- Rift and quartersawn Appalachian white oak flooring in dark walnut stain; herringbone pattern in entry galleries and select living spaces
- Elegant custom designed casings and base throughout
- Custom-paneled entry and interior doors with Katonah Architectural Hardware in unlacquered brass finish
- Utility room with Whirlpool washer/dryer and sink
- Level 5 finish walls with mold resistant drywall
- Dedicated service entrance
KITCHEN/FAMILY ROOM
- Open chef’s kitchen with center island and counter for casual dining and entertaining
- Robert A.M. Stern-designed custom millwork cabinetry with Katonah Architectural Hardware in polished nickel finish
- Recessed under-cabinet task lighting
- Calacatta Monarch marble countertop with tiled marble backsplash
- Waterworks fittings in polished nickel
- Custom millwork island with undercounter storage
- Two Elkay undermount sinks and Insinkerator garbage disposal
- 51” Gaggenau Vario 400 Series five-burner gas cooktop with adjacent 15" Teppanyaki grill
- Signature 54” stainless steel hood with integrated exhaust fan
- 30” Gaggenau 400 Series wall oven and 30” 400 Series speed oven
- Two 24” fully-integrated Gaggenau dishwashers
- 18” full height Gaggenau 400 Series wine refrigerator
- Two 30” Gaggenau 400 Series Convection warming drawers
- Scotsman Ice Dispenser
- Wet bar off kitchen and dining room with sink and refrigerator
- Gaggenau 400 Series coffee machine integrated with kitchen cabinetry
WINDOWED MASTER BATHROOM
- Caldia Classico marble walls, door casing, and flooring
- Custom milk glass vanity encased in a polished nickel frame with Caldia Classico countertop in a high honed finish
- Lefroy Brooks from London undermount sink; fittings in polished nickel finish
- Custom Robert A.M. Stern-designed medicine cabinet with integrated lighting and polished nickel vanity
- Ribbed glass shower and water closet doors with polished nickel frames
- Free standing cast iron bathtub
- Terrace with river views
- Custom crown moulding
- Toto commode
- Programmable and WiFi enabled floor heating system
- Morning kitchen with Caldia Classico countertop and undermount sink and refrigerator
SECONDARY BATHROOM
- Custom millwork vanity with white marble countertop
- Lefroy Brooks from London undermount sink; fittings in polished chrome finish
- Glazed ceramic tile with handcrafted edge and framed by white marble wall trim and flooring
- Custom crown moulding
- Toto water closet
- Programmable and WiFi enabled floor heating system in perimeter bathrooms
POWDER ROOM
- Custom vanity with rich Grigio Carnico marble countertop
- Lefroy Brooks from London undermount sink; fittings in polished nickel finish
- Grigio Carnico marble base and flooring
- Custom crown moulding
- Toto water closet
PENTHOUSE ROOF TERRACE
- 360 degree views of the city and East River
- Custom Robert A.M. Stern-designed blackened bronze exterior sconces
- Patinated grey brick walls with Indiana grey limestone detailing and balustrade
- Outdoor wood-burning fireplace
- Flexible and ample entertaining space suitable for multiple living arrangements
- Accessible via private service elevator and staircase
BUILDING SPECIFICATIONS
BUILDING FAÇADE AND ENTRANCE
- Intricate exterior façade with handset pale Indiana limestone base and detailing, patinated grey brick, and striking series of bay windows, Juliet balconies, and setback terraces
- Oversized, high-performance casement windows
- Elegant canopy entrance on East End Avenue with custom-designed sconces
- Porte-Cochère and Motor Court; private, gated motor court with entrance on 80th Street, featuring a chandelier, trellised garden pavilion, carved limestone wall fountain, and cobblestone pavers in unique scalloped pattern and central pebble stone mosaic
- Two private townhome entrances on 80th Street
- Landscaping designed by Robert A.M. Stern
LOBBY
- Octagonal lobby accessed directly from East End Avenue, or via motor court featuring Vermont white marble and Spanish limestone flooring in a rosette medallion pattern; rift cut limed and grey-washed white oak paneling with fluted detailing and custom bronze light fixtures; bronze, marble and antique mirror concierge desk; and an adjacent sitting room with custom designed wall sconces and furnishings and finishes designed and/or handselected by Robert A.M. Stern
- Custom center ceiling oculus with Alabaster and bronze light fixture
- Grand architectural staircase connecting three floors; stair features a three-story blackened steel and bronze pendant light fixture, grey venetian plaster walls, forged steel and bronze railing, and Spanish limestone stair treads and risers
- Dedicated service entrances – easy cart access from motor court for drop offs and access to service elevator; special, discreet entrance for move-ins/construction with separate freight elevator
LIBRARY
- Paneled walls and ceiling in navy lacquer finish
- French walnut stained doors
- Fireplace with Paonazzo marble surround and Pietra Serena hearth
- Brass light fixtures
- Book collection personally curated by Robert A.M. Stern
- Integrated sound system
BILLIARDS ROOM & GAME ROOM
- French walnut paneling and doors
- White oak flooring in dark walnut finish
- Wet bar and private aperitif lockers for residents to store cordials
- Game room with card table and custom bronze light fixture
- Views over motor court
WINE CELLAR AND PRIVATE DINING ROOM
- Bordeaux-style graveled pathway that leads to a wine storage room featuring a dedicated climate control system
- Private wine armoires available for purchase
- Specifically designed to regulate temperature and humidity for optimal wine storage
- Antique dining table for celebrations and intimate dinners
- Stately fireplace mantel and slate floors
- Black metal and glass doors
- Vaulted wood paneled ceiling
- Integrated sound system
- Chef’s preparation kitchen
FITNESS CENTER AND SPA
- State of the art fitness equipment, boxing room and yoga room
- White oak paneling and mirrored walls throughout
- Private massage treatment room with dedicated shower and changing room
- Scandinavian-inspired sauna room with personalized wellness features, including dedicated shower and changing room
JUNIOR LOUNGE
- Designed for ages 7-18
- Features gaming consoles, including XBOX One, Playstation 4, and two vintage style arcade machines featuring over 200 classic games
- Featuring board games, Netflix, and video streaming
- Also functions as a space for small gatherings
BUILDING SYSTEMS AND SERVICES
- Expansive and enhanced energy saving exterior wall assemblies that provide premium levels of sound attenuation
- 4-pipe fan coil HVAC system featuring multi-zone, year-round room comfort controls within each residence
- Self-sustaining emergency generator able to provide residents with access to basic services in the event of a power loss
- 24-hour monitored security system
- Ventilation system that provides fresh, non-recycled air to all units
- Bundled telecommunications infrastructure (Verizon FiOS ready)
- 24-hour attended lobby with refrigerated storage for grocery and flower delivery
- Dedicated service elevators
- Commercial grade, extra large capacity washers and vented dryers available in the cellar level
- Valet parking services available
- Bike storage
- Private storage available for purchase
click to see a full list of our SPECIFICATIONS
Close
PLEASE REGISTER YOUR INTEREST
Please contact us to schedule a Virtual or In Person Presentation.
Model Residences Open by Appointment.
20 East End Avenue, New York, NY 10028

