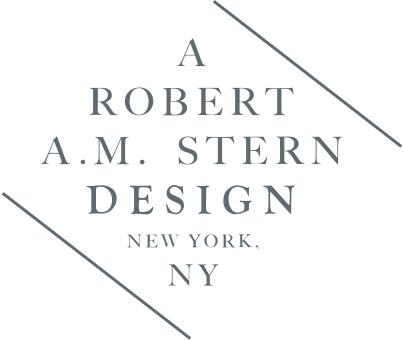Scroll Down
X
artists representation
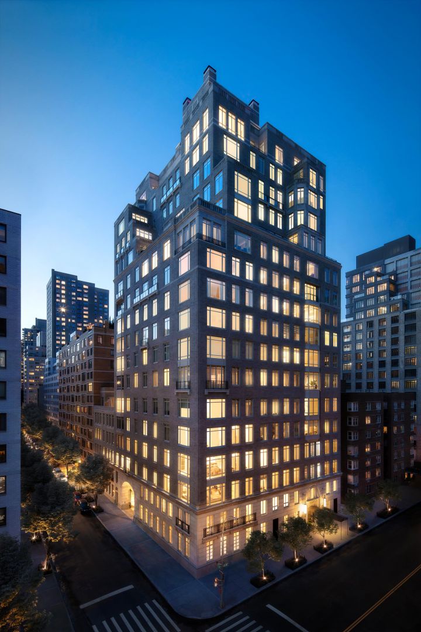
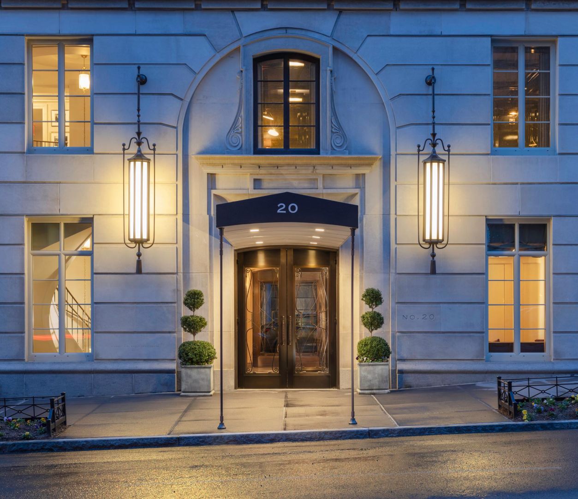
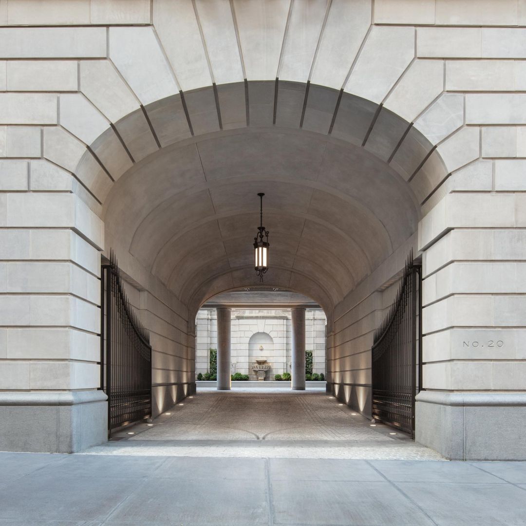
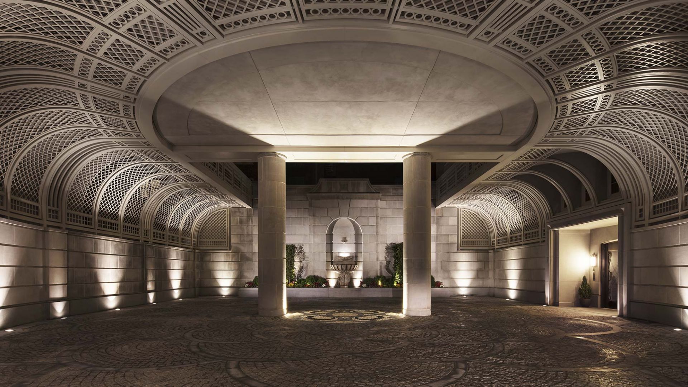
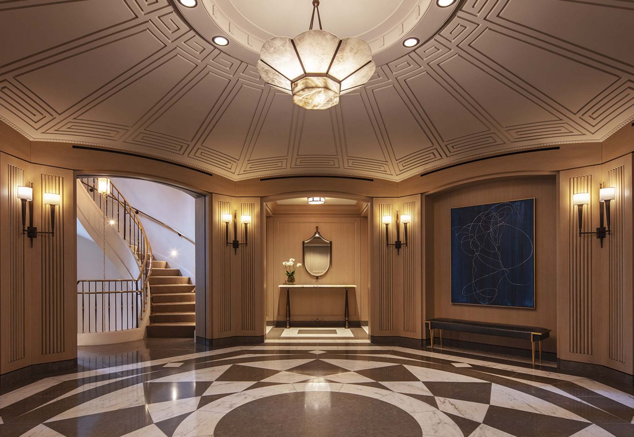
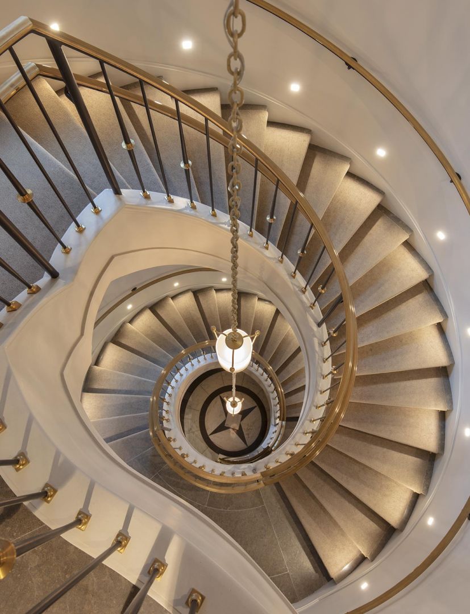
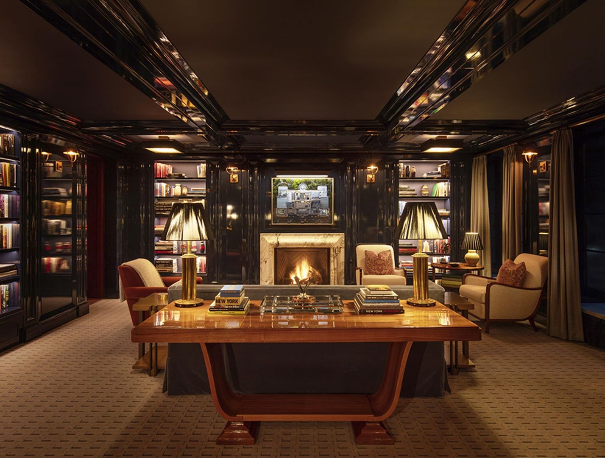
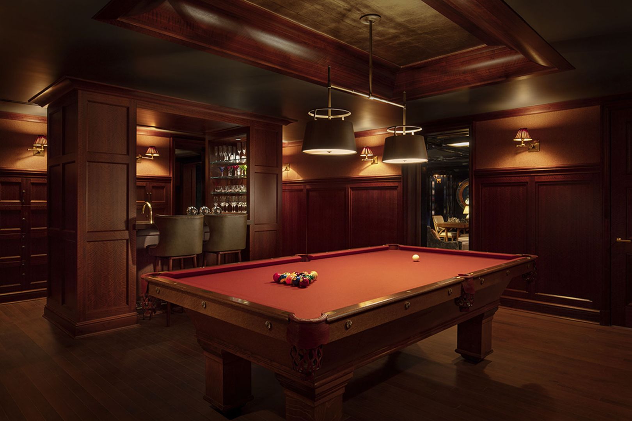
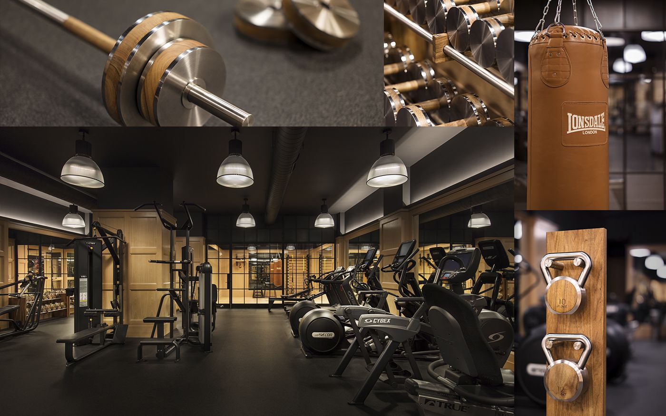
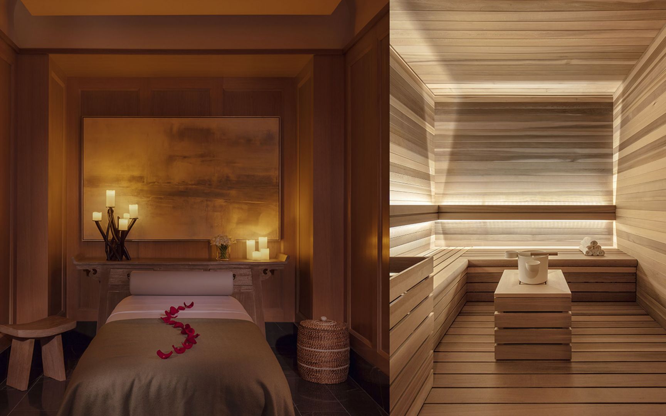
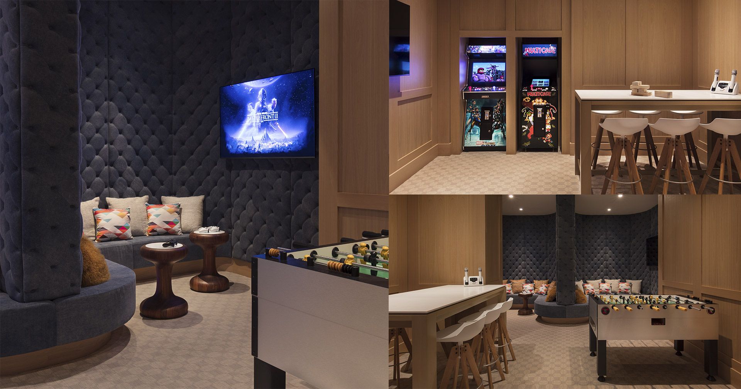
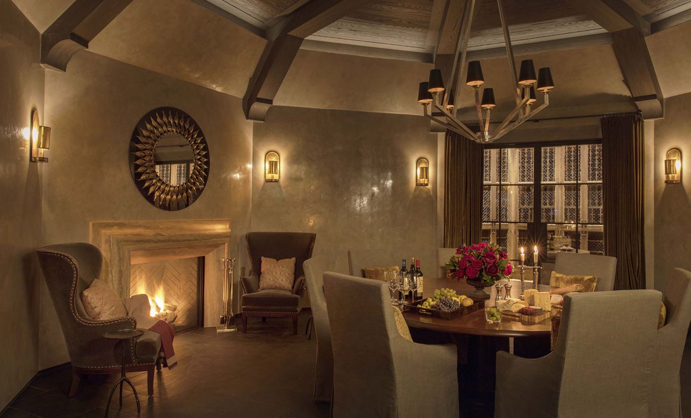
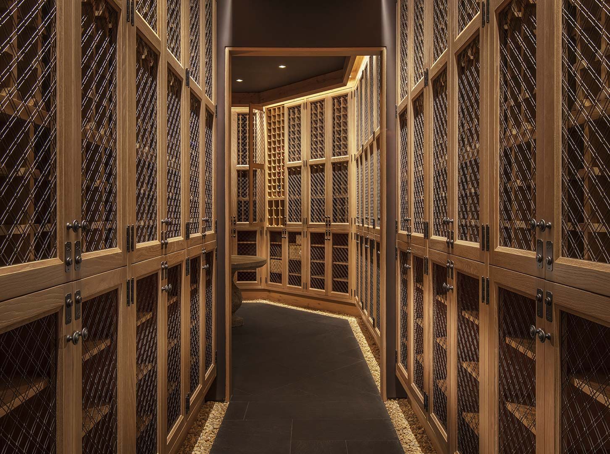
THE ENTRANCE
THE PORTE-COCHÈRE
THE MOTOR COURT
THE LOBBY
STAIRCASE
THE LIBRARY
THE BILLIARDS ROOM
THE FITNESS CENTER
THE SPA
THE ARCADE
PRIVATE DINING ROOM
WINE CELLAR
SPECIFICATIONS
FACADE
- Intricate exterior façade with handset pale Indiana limestone base and detailing, patinated grey brick, and striking series of bay windows, Juliet balconies, and setback terraces
- Oversized, high-performance casement windows
- Elegant canopy entrance on East End Avenue with custom-designed sconces
- Landscaping designed by Robert A.M. Stern
RESIDENCE FEATURES
- Ceiling heights in principal rooms up to 11 feet in most residences
- Rift and quartersawn Appalachian white oak flooring in dark walnut stain; herringbone pattern in entry galleries and select living spaces
- Elegant custom designed casings and base throughout
- Custom-paneled entry and interior doors with Katonah Architectural Hardware in unlacquered brass finish in primary rooms
- Fireplaces (either gas or woodburning) in select residences
- Setback private terraces in many residences; private gardens and/or Juliet balconies in select residences
- Select residences with elevator opening directly into private foyer
- Level 5 finish walls with mold resistant drywall
KITCHEN
- Robert A.M. Stern-designed custom millwork cabinetry with Katonah
- Architectural Hardware in burnished nickel
- Natural Brazilian quartzite countertop with crackle tile backsplash
- Lefroy Brooks from London fittings in burnished nickel finish
- Custom millwork island with undercounter storage in select units
- Elkay undermount sink and Insinkerator garbage disposal
- 30” fully-integrated Gaggenau 400 Series refrigerator column and 18” fully-integrated freezer column in most residences
- 36” Gaggenau Vario 400 Series gas cooktop
- Signature stainless steel hood with integrated exhaust fan
- 30” Gaggenau 400 Series wall oven and 30” 400 Series speed oven
- 24” fully-integrated Gaggenau dishwasher
- 24” undercounter Gaggenau 400 Series wine refrigerator; full-height in select residences
- 30” Gaggenau 400 Series Convection warming drawer in select residences
- Under-cabinet task lighting
MASTER BATHROOM
- Caldia Classico marble walls, door casing and flooring
- Custom milk glass vanity encased in a polished nickel frame with Caldia Classico countertop in a high honed finish
- Lefroy Brooks from London undermount sink; fittings in polished nickel finish
- Cast iron bathtub
- Ribbed glass shower and water closet doors with polished nickel frames
- Custom crown moulding
- Toto water closet
- Programmable and WiFi enabled floor heating system
SECONDARY BATHROOM
- Custom millwork vanity with white marble countertop
- Lefroy Brooks from London undermount sink; fittings in polished chrome finish
- Glazed ceramic wall tile in tubs and showers with handcrafted edge and framed by white marble trim
- Custom crown moulding
- Toto water closet
- Programmable and WiFi enabled floor heating system in select residences
POWDER ROOM
- Custom polished nickel vanity with rich Grigio Carnico marble slab countertop
- Lefroy Brooks from London undermount sink; fittings in polished nickel finish
- Grigio Carnico marble slab base and flooring
- Custom crown moulding
- Toto water closet
BUILDING SYSTEMS AND SERVICES
- Expansive and enhanced energy saving exterior wall assemblies that provide premium levels of sound attenuation
- 4-pipe fan coil HVAC system featuring multi-zone, year-round room comfort controls within each residence
- Self-sustaining emergency generator able to provide residents with access to basic services in the event of a power loss
- 24-hour monitored security system
- Ventilation system that provides fresh, non-recycled air to all units
- Bundled telecommunications infrastructure (Verizon FiOS ready)
- Dedicated service elevators
- Commercial grade, extra large capacity washers and vented dryers available in the cellar level
- Bike storage
- Private storage available for purchase
click to see a full list of our SPECIFICATIONS
Close
AMENITIES
ENTRANCE
- Porte-Cochère and Motor Court; private, gated motor court with entrance on 80th Street, featuring a chandelier, trellised garden pavilion, carved limestone wall fountain, and cobblestone pavers in unique scalloped pattern and central pebble stone mosaic
- Valet parking services available
- 24-hour attended lobby with refrigerated storage for grocery and flower delivery
- Two private townhome entrances on 80th Street
LOBBY
- Octagonal lobby accessed directly from East End Avenue, or via motor court featuring Vermont white marble and Spanish limestone flooring in a rosette medallion pattern; rift cut limed and grey-washed white oak paneling with fluted detailing and custom designed wall sconces; bronze, marble and antique mirror concierge desk; and an adjacent sitting room with furnishings and finishes designed and/or hand selected by Robert A.M. Stern
- Custom center ceiling oculus with Alabaster and bronze light fixture
- Grand architectural circular staircase connecting three floors; stair features a three-story bronze pendant light fixture, forged steel and bronze railing, and Portuguese limestone stair treads and risers. Custom carpet runner
- Dedicated service entrances – easy cart access from motor court for drop offs and access to service elevator; special, discreet entrance for move-ins/construction with separate freight elevator
LIBRARY
- Paneled walls and ceiling in navy lacquer finish
- French walnut doors
- Fireplace with Paonazzo marble surround and Pietra Serena hearth
- Brass light fixtures
- Book collection personally curated by Robert A.M. Stern
- Integrated sound system
BILLIARDS ROOM & GAME ROOM
- French walnut paneling and doors
- White oak flooring in dark walnut finish
- Wet bar and private aperitif lockers for residents to store cordials
- Game room with card table and custom bronze light fixture
- Views over motor court
- Integrated sound system
WINE CELLAR
- Black metal and glass doors
- Vaulted wood paneled ceiling
- Antique dining table for celebrations and intimate dinners
- Specifically designed to regulate temperature and humidity for optimal wine storage
- Chef’s preparation kitchen
- Integrated sound system
- Stately fireplace mantel and slate floors
- Private storage cabinets available for purchase
- Bordeaux-style graveled pathway that leads to a within wine storage room featuring a dedicated climate control system
FITNESS CENTER AND SPA
- State of the art fitness equipment, boxing room and yoga room
- White oak paneling and mirrored walls throughout
- Private massage treatment room with dedicated shower and changing room
- Scandinavian-inspired sauna room with personalized wellness features, including dedicated shower and changing room
JUNIOR LOUNGE
- Designed for ages 7-18
- Features gaming consoles, including XBOX One, Playstation 4, and two vintage style arcade machines featuring over 200 classic games
- Featuring board games, Netflix, and video streaming
- Also functions as a space for small gatherings
click to see a full list of our AMENITIES
Close
PLEASE REGISTER YOUR INTEREST
Please contact us to schedule a Virtual or In Person Presentation.
Model Residences Open by Appointment.
20 East End Avenue, New York, NY 10028

